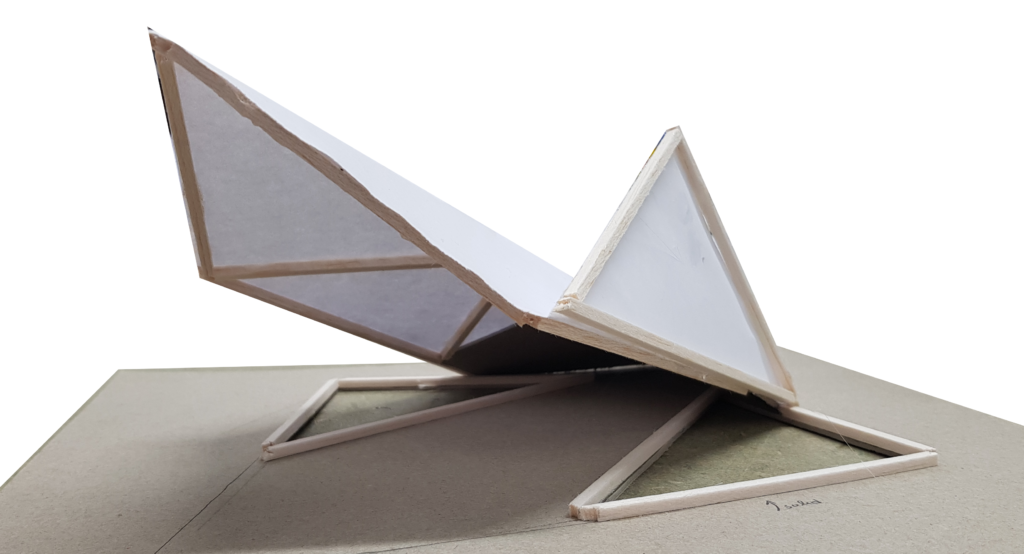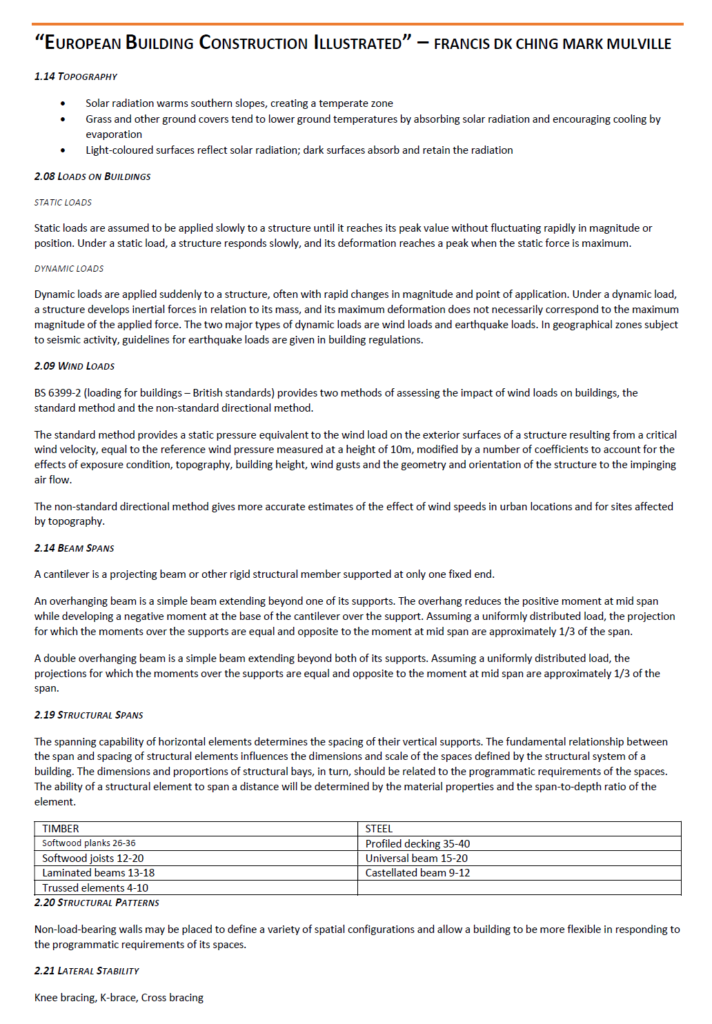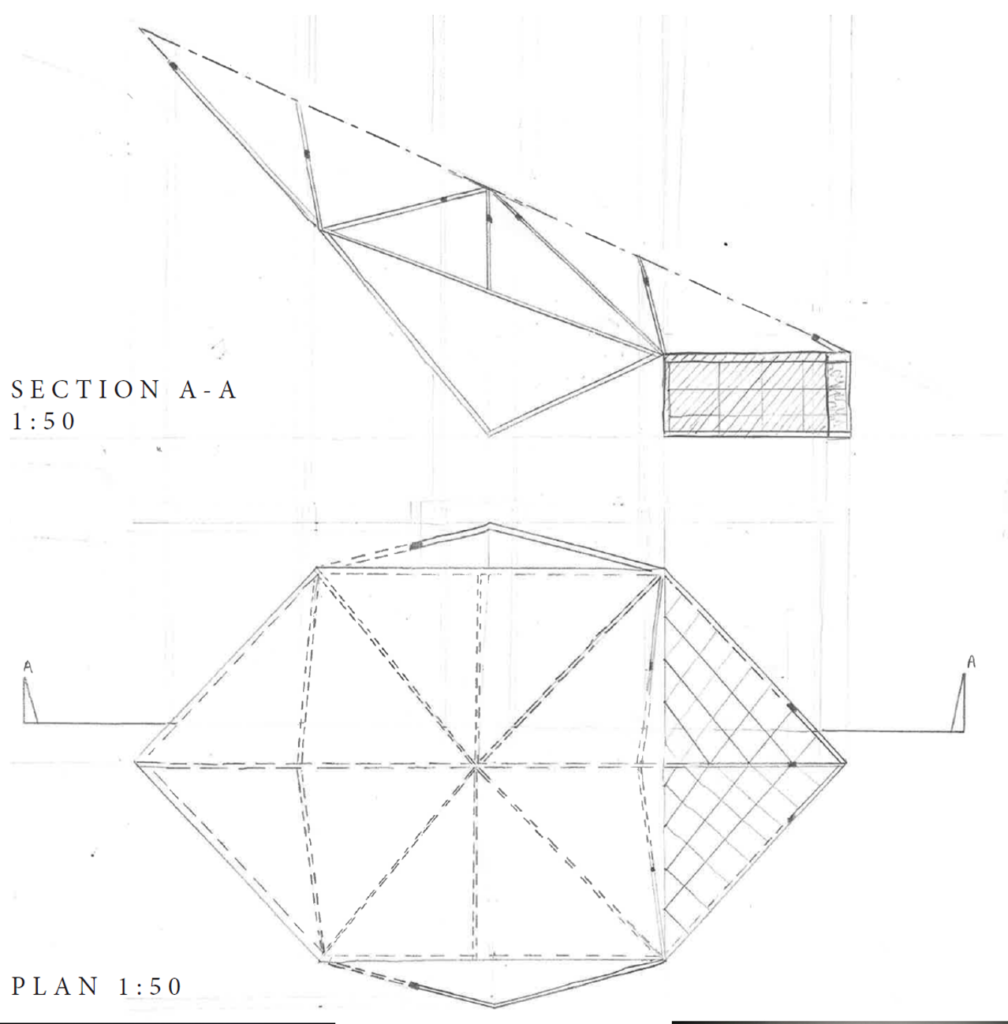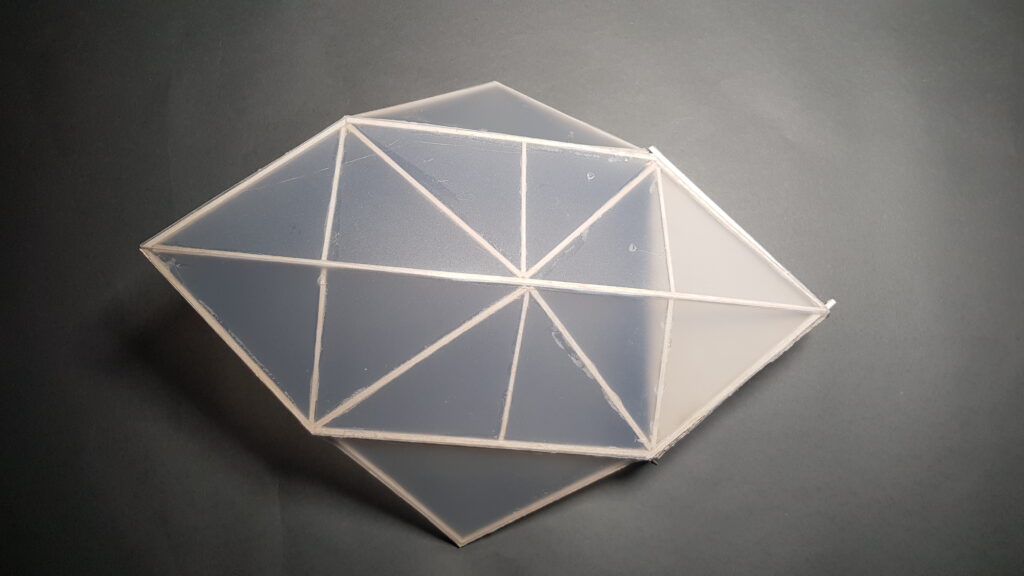
SLESSOR GARDENS PAVILION
Proposing an innovative design for a public pavilion in Slessor Gardens that would embody the spirit, creative thinking, and craftsmanship of Kengo Kuma’s V&A Dundee, be fully accessible to locals and tourists, provide a degree of shelter and enclosure, and highlight the importance of creative design skills and material understanding in the formation of architectural space.
SLESSOR GARDENS PAVILION
Proposing an innovative design for a public pavilion in Slessor Gardens that would embody the spirit, creative thinking, and craftsmanship of Kengo Kuma’s V&A Dundee, be fully accessible to locals and tourists, provide a degree of shelter and enclosure, and highlight the importance of creative design skills and material understanding in the formation of architectural space.
Area:
Floor area: 1500m.s.q
Materials:
Wood, Skin – Polystyrene sheets
Year :
Y1/Sem1
01






