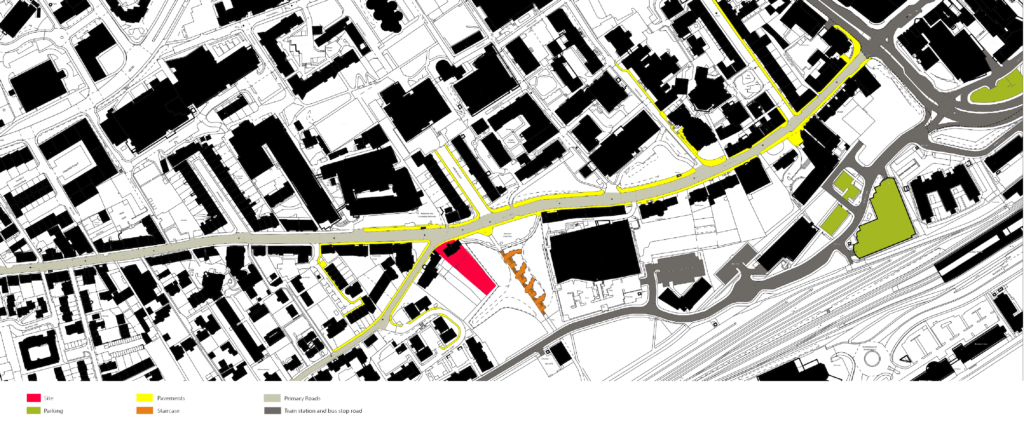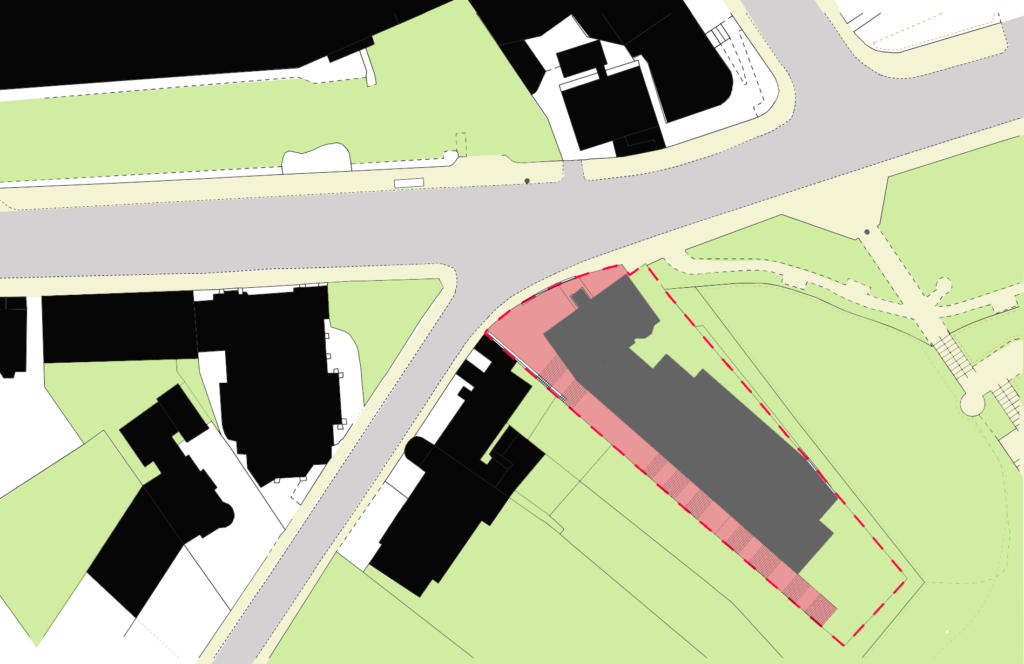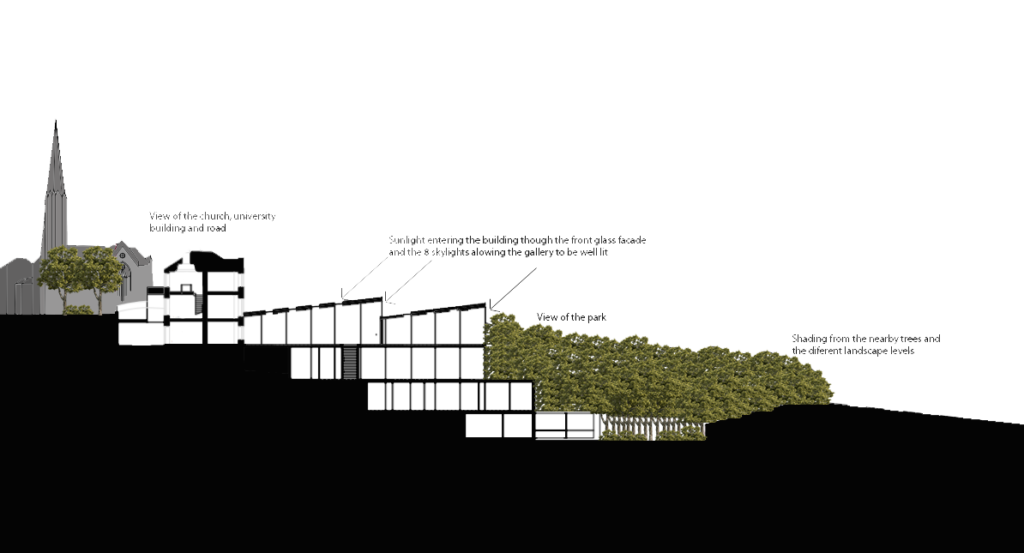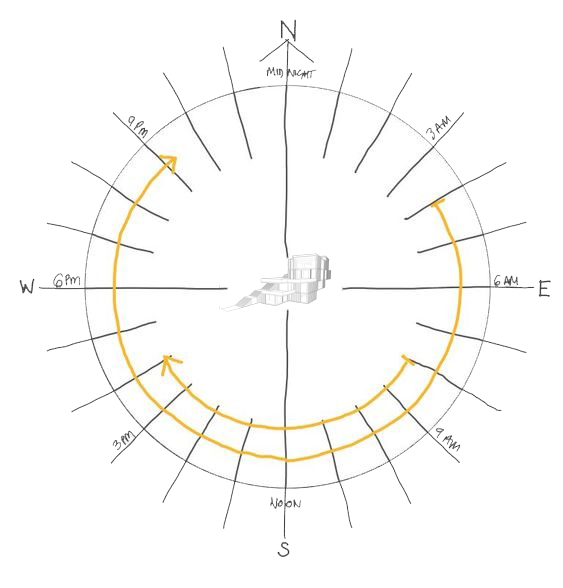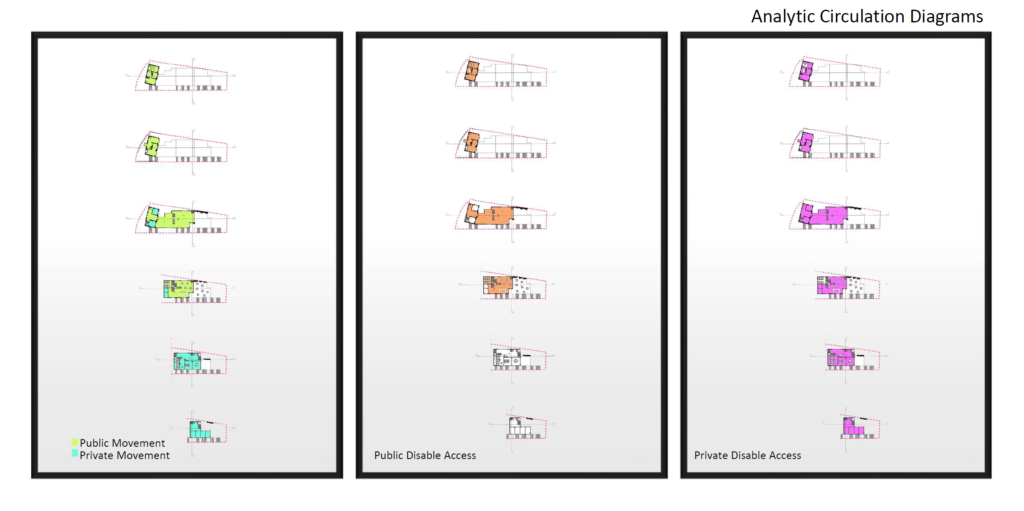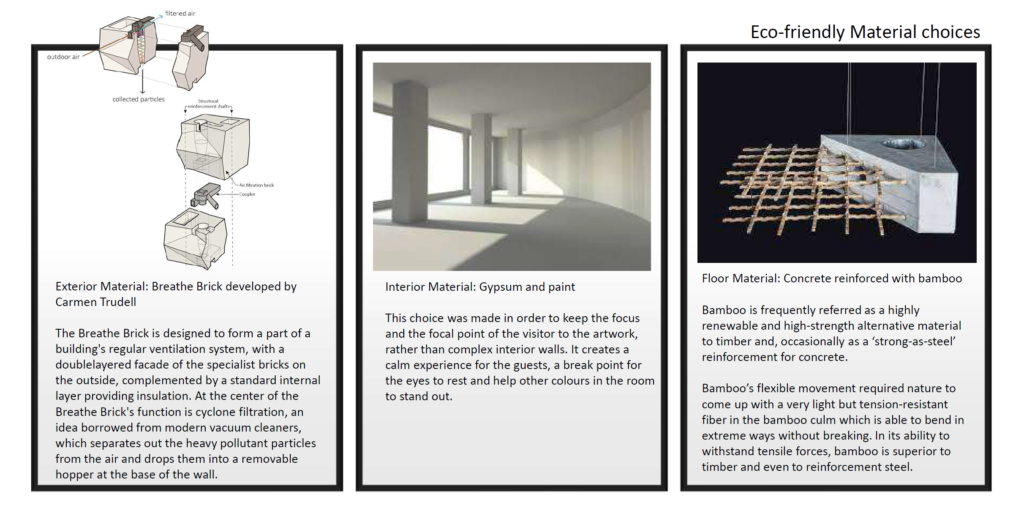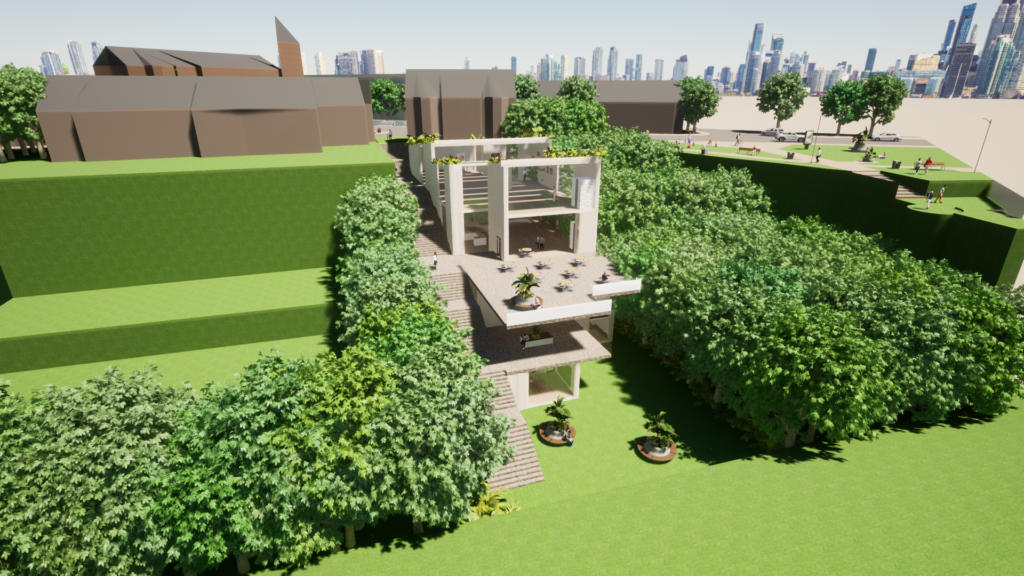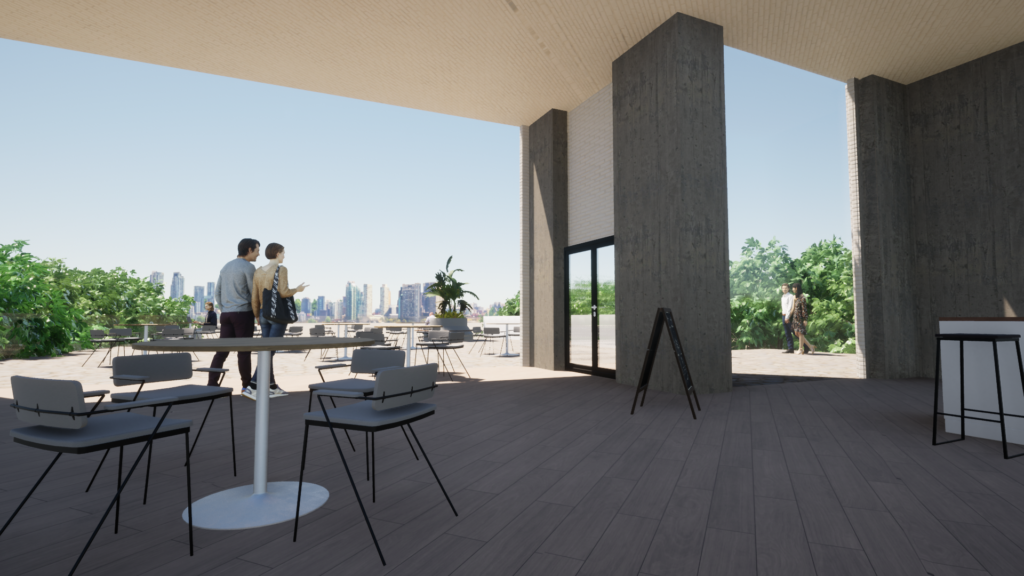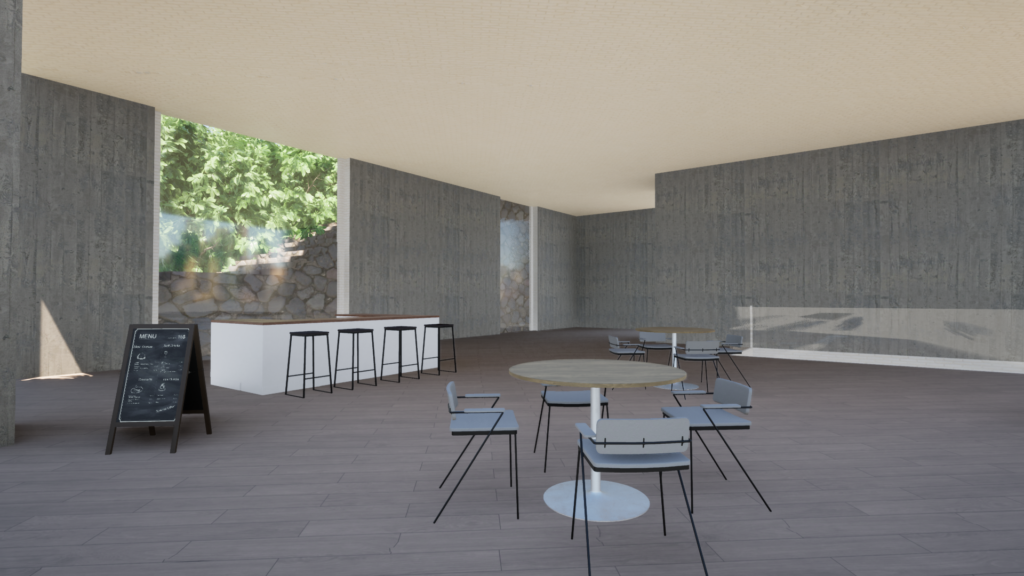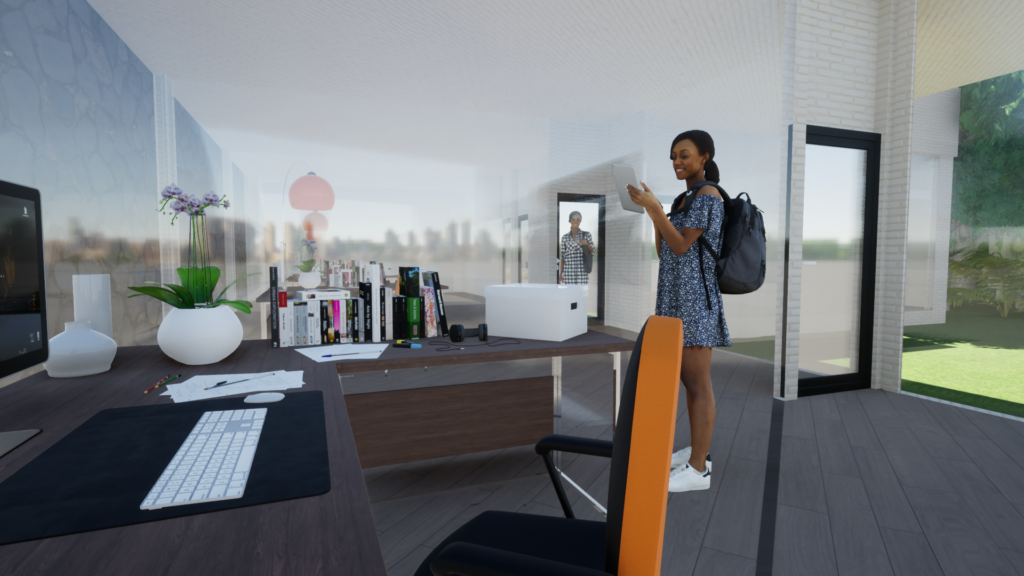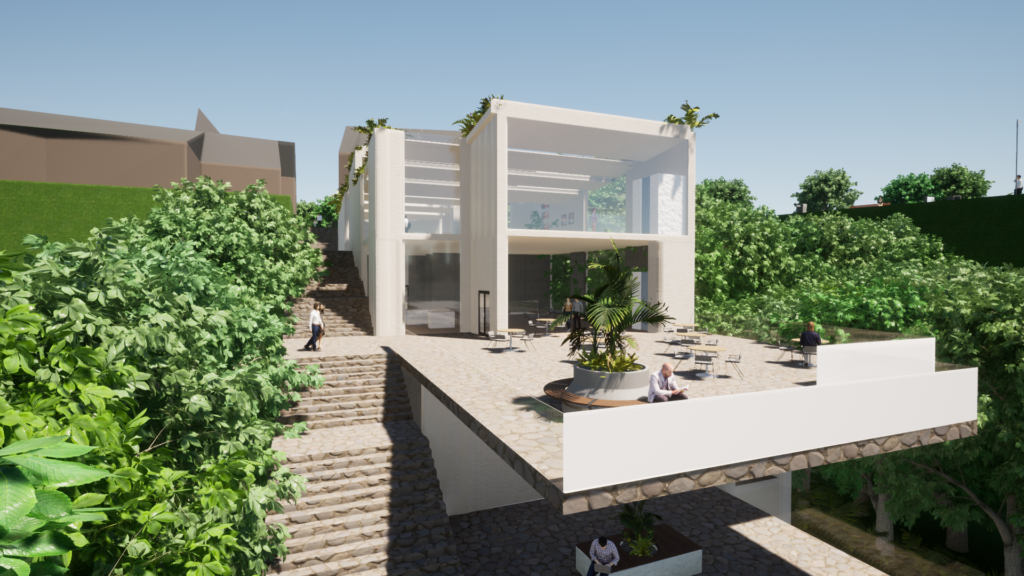
ROSEANGLE GALLERY
The design is being explored for an architectural intervention in the extensive gardens of 2 Roseangle, Dundee, in the form of a purpose-built arts facility with communal studio spaces for postgraduate artists and modern public exhibition spaces. The historic residence will display a permanent exhibition of artwork in domestic-scale interiors, as well as providing accessible access to the proposed contemporary structure. Duncan of Jordanstone College of Art intends to exhibit part of their annual degree exhibition in the new building, but the studios and gallery spaces will be open to the public for community-based art programmes during the summer months.
ROSEANGLE GALLERY
The design is being explored for an architectural intervention in the extensive gardens of 2 Roseangle, Dundee, in the form of a purpose-built arts facility with communal studio spaces for postgraduate artists and modern public exhibition spaces. The historic residence will display a permanent exhibition of artwork in domestic-scale interiors, as well as providing accessible access to the proposed contemporary structure. Duncan of Jordanstone College of Art intends to exhibit part of their annual degree exhibition in the new building, but the studios and gallery spaces will be open to the public for community-based art programmes during the summer months.
Area:
850m.s.q
Materials:
Concrete & ‘Breathe’ Brick
Year:
Y2/Sem2
06
