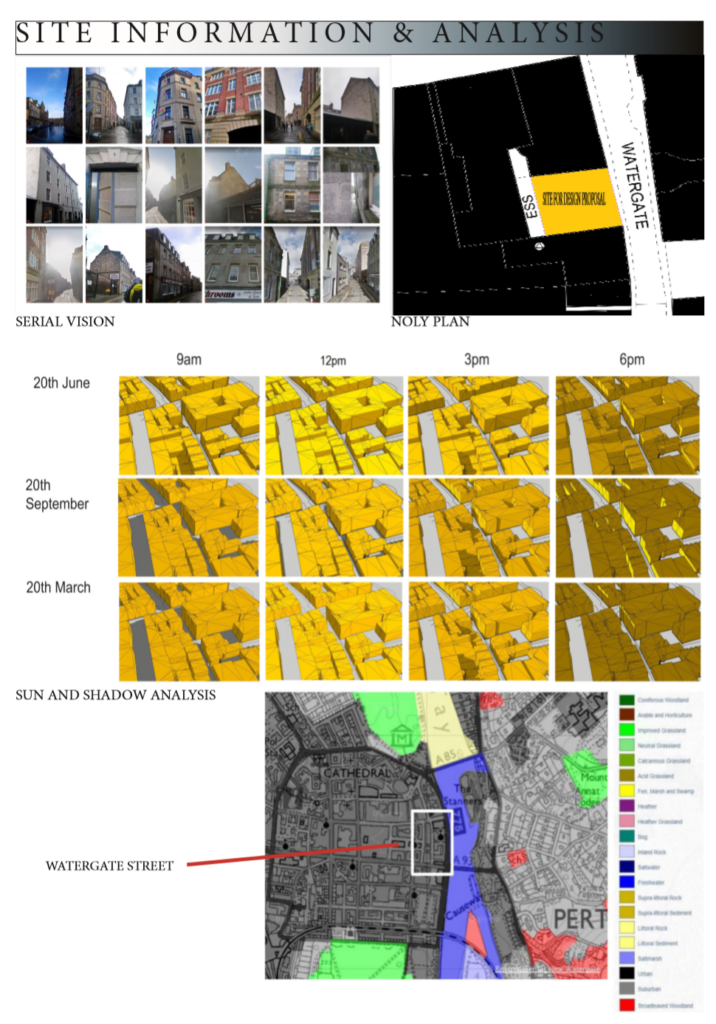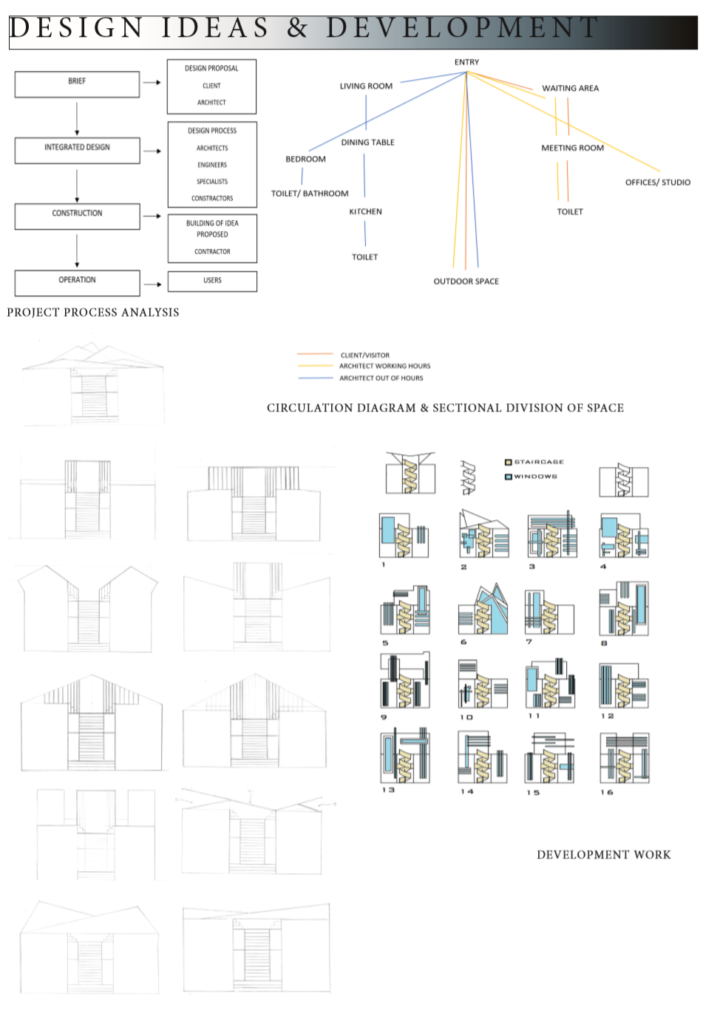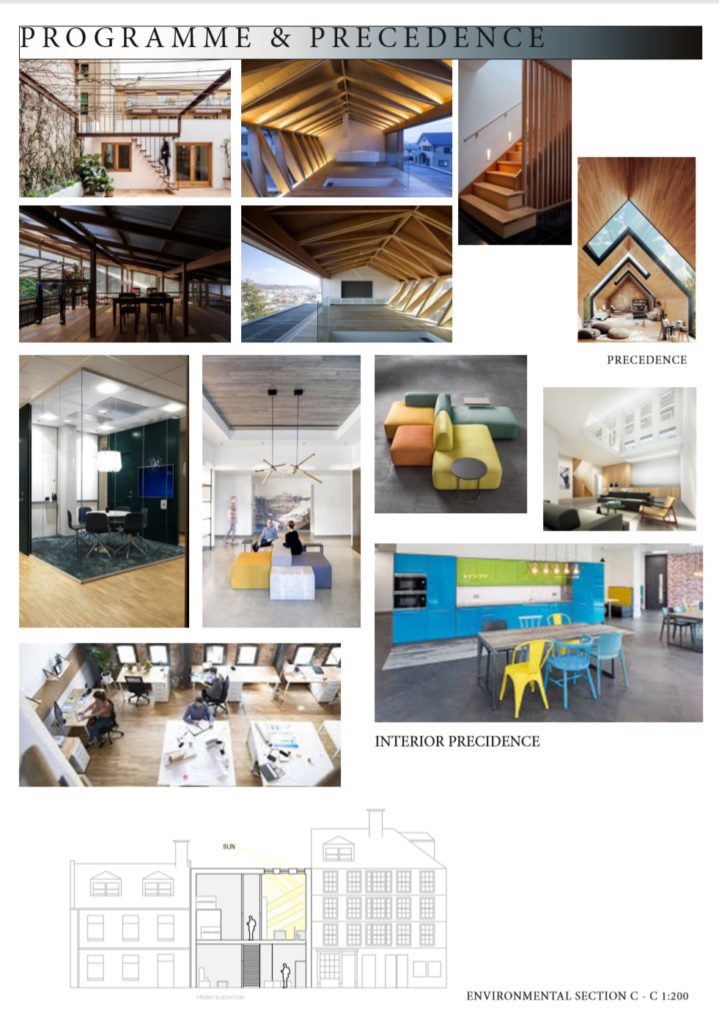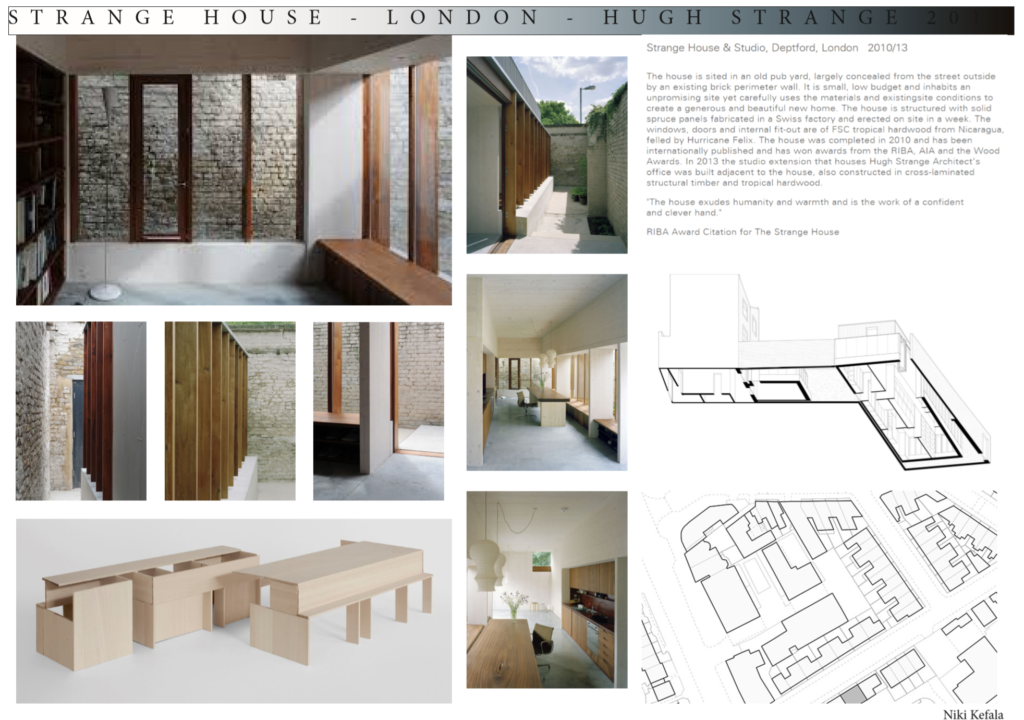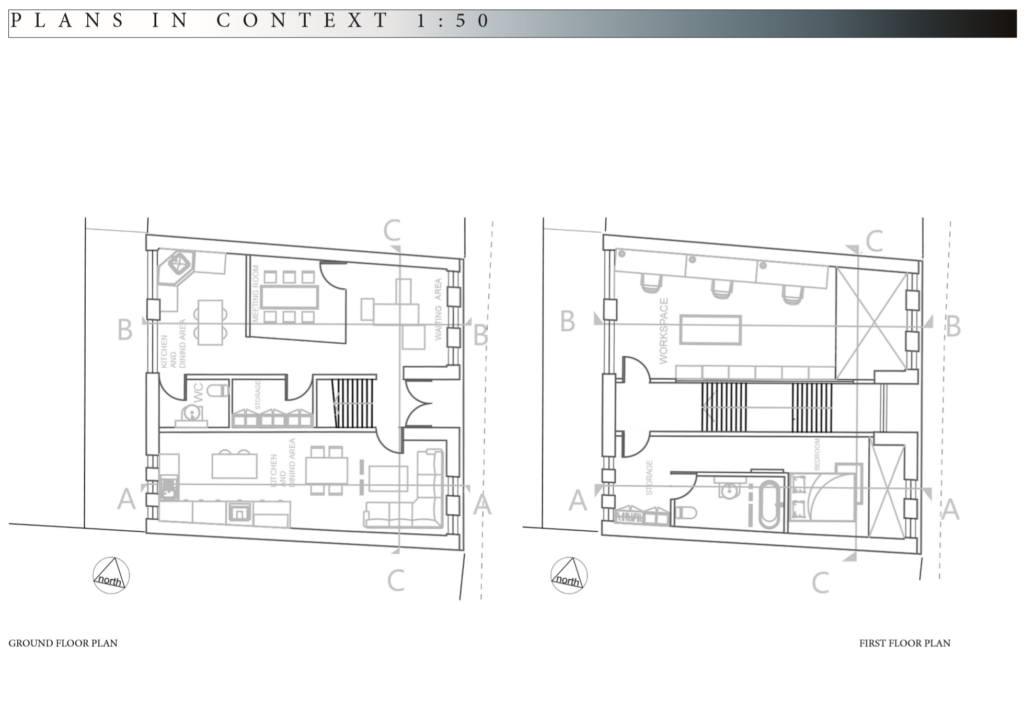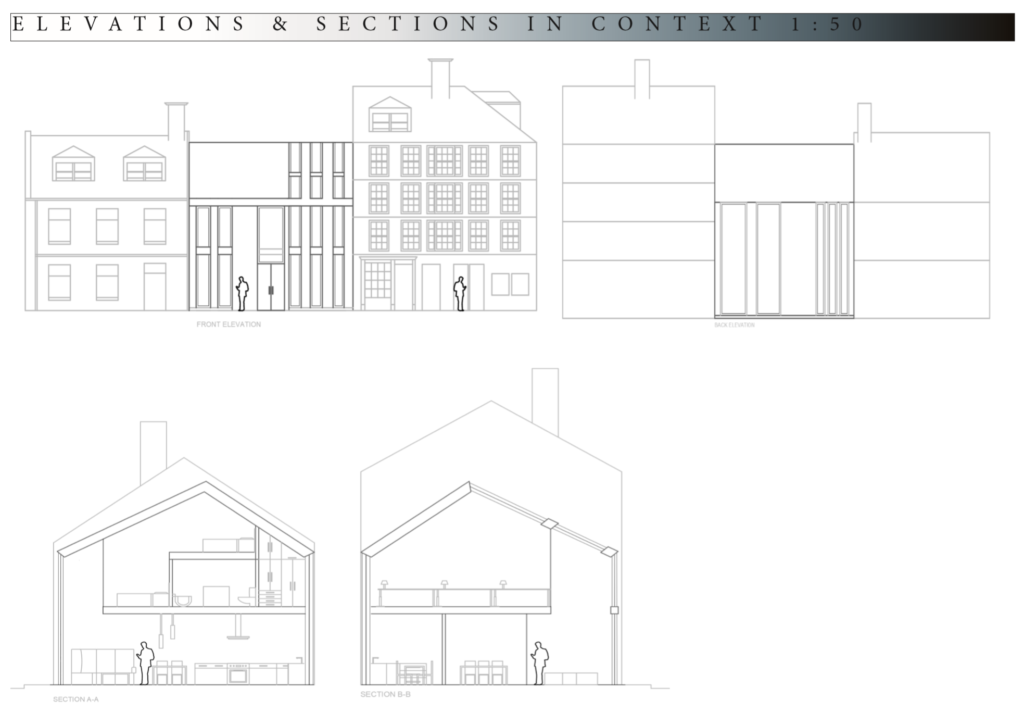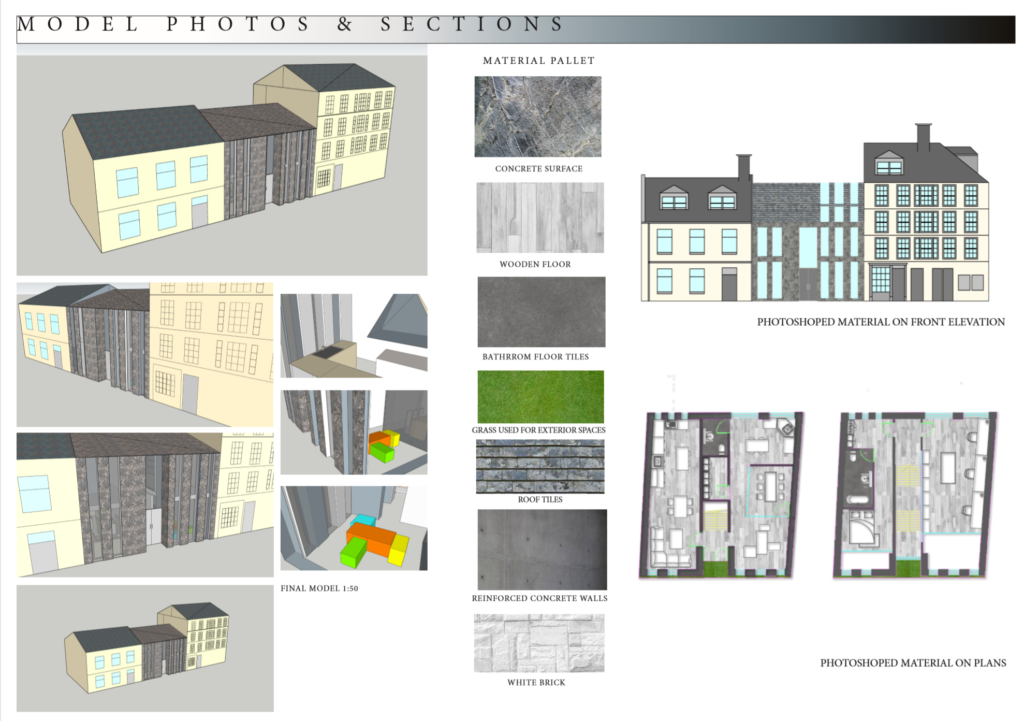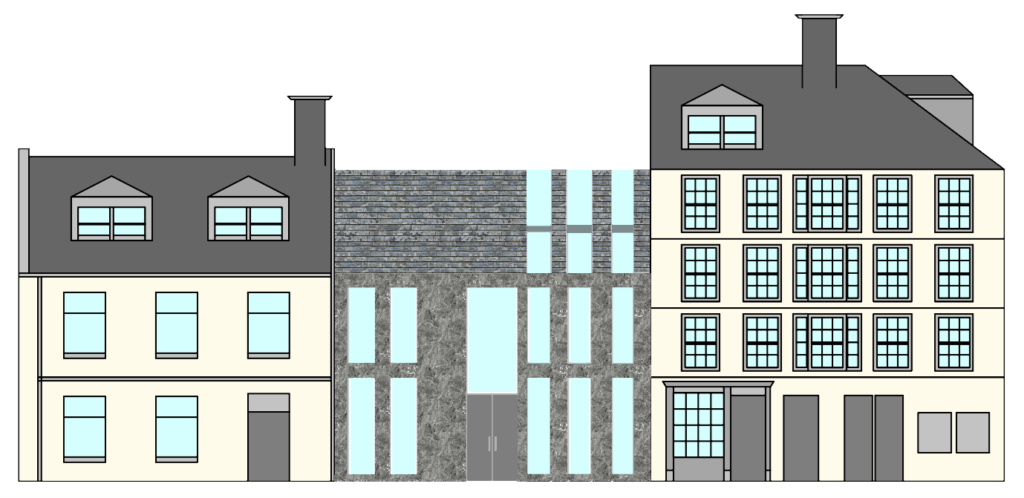
PERTH ARCHITECTS
A shared workstation for three design professionals with a private living area for one of them (and their partner), with the goal of contributing to a bigger strategy to make Perth a more long-term sustainable city. By complying with Scottish Building Regulations, and having more than one level, a staircase is needed, and the consideration of accessibility is vital. The daily activities of building users, the spaces needed and one’s aspirations for living and working, were also considered.
PERTH ARCHITECTS
A shared workstation for three design professionals with a private living area for one of them (and their partner), with the goal of contributing to a bigger strategy to make Perth a more long-term sustainable city. By complying with Scottish Building Regulations, and having more than one level, a staircase is needed, and the consideration of accessibility is vital. The daily activities of building users, the spaces needed and one’s aspirations for living and working, were also considered.
Area:
60m.sq workspace.
40m.sq living space, 15% of total floor area for external space
Materials:
reinforced concrete & decorative slabs
Year:
Y1/Sem2
02
