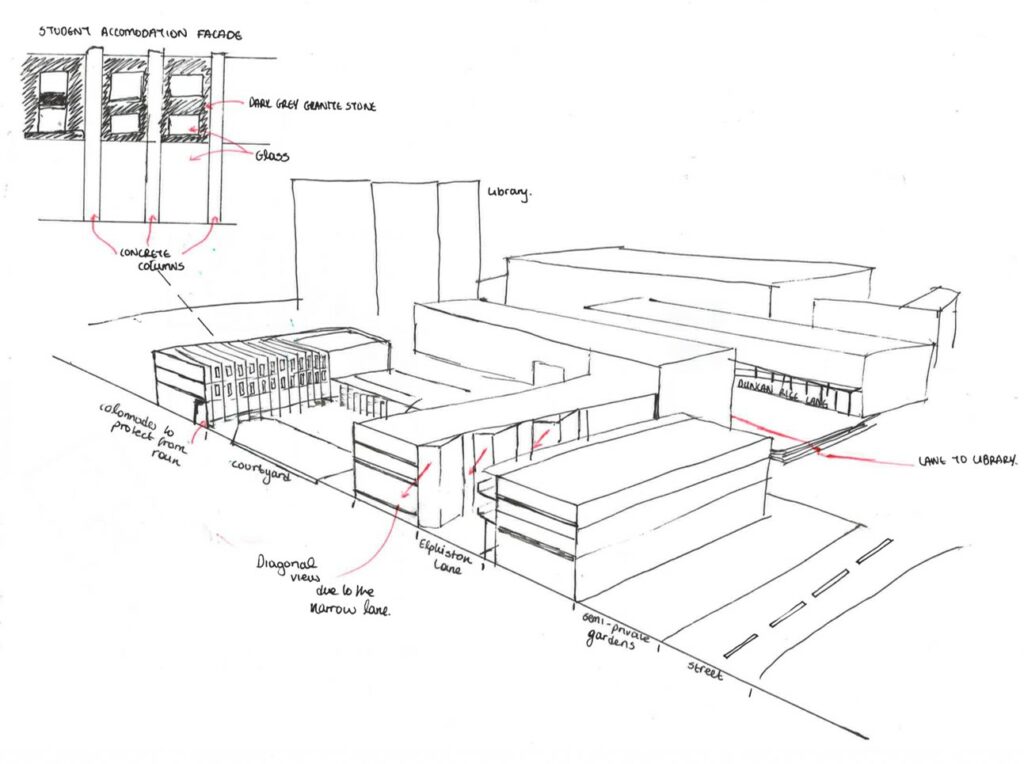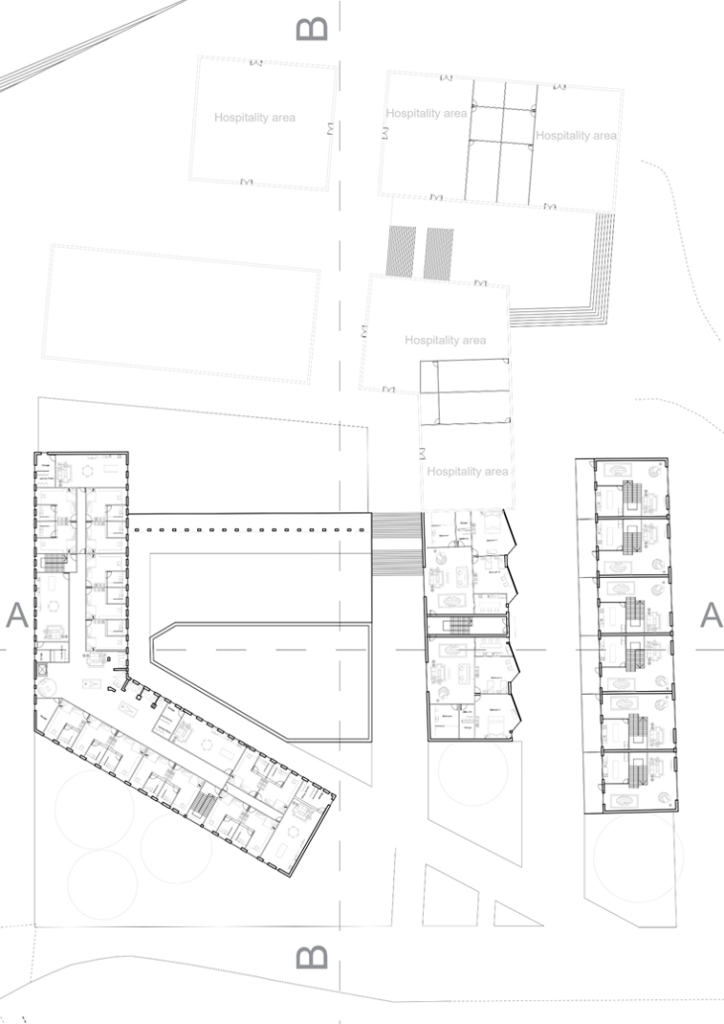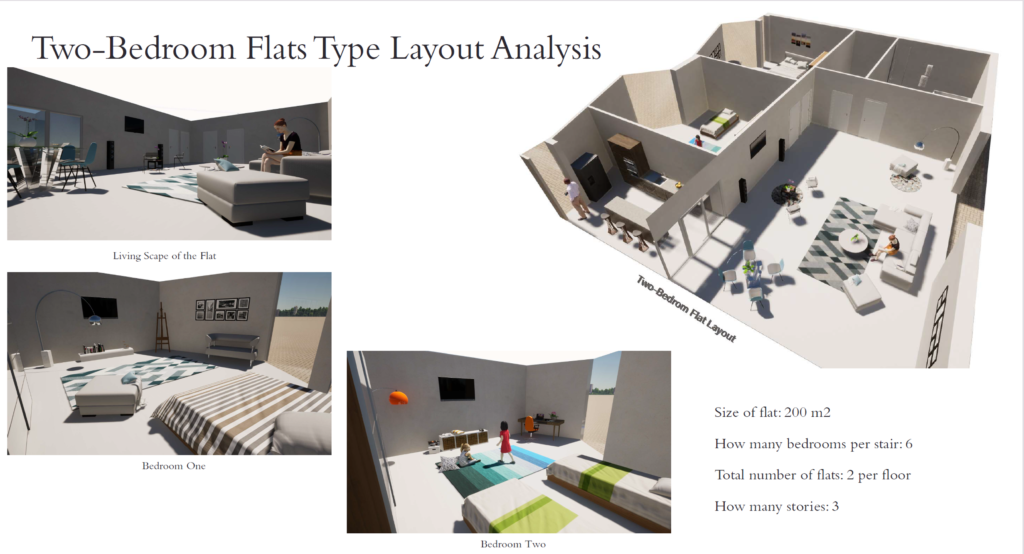
From Macro to Micro
The project’s key architectural themes are Place and Identity in the City, as well as Legibility and Hierarchy of Urban Topography, with an emphasis on how context, history, culture, and environment influence these. Presenting the unique characteristics of urban environments, identifying specific areas for additional research and analysis, and developing specific places and programmes.
Develop preliminary suggestions for an Urban Block; students are invited to study, develop, and critically assess housing unit types, which will then inform and populate the previously developed masterplan / urban blocks. These housing options must comprise both shared residential accommodation (student/ HMO) and private individual flats, as well as their interactions. The key design moves on this project were: Boundaries – Pathways – Spatial Relationship.
From Macro to Micro
The project’s key architectural themes are Place and Identity in the City, as well as Legibility and Hierarchy of Urban Topography, with an emphasis on how context, history, culture, and environment influence these. Presenting the unique characteristics of urban environments, identifying specific areas for additional research and analysis, and developing specific places and programmes.
Develop preliminary suggestions for an Urban Block; students are invited to study, develop, and critically assess housing unit types, which will then inform and populate the previously developed masterplan / urban blocks. These housing options must comprise both shared residential accommodation (student/ HMO) and private individual flats, as well as their interactions. The key design moves on this project were: Boundaries – Pathways – Spatial Relationship.
Area:
Total: 38,000m.s.q
Student accommodation: 4,140m.s.q
2 bedroom flats: 1700m.s.q
Live-work units : 2,520m.s.q
Materials:
Reinforced Concrete & Decorative Slabs
Year:
Y3/Sem1
07



















