Take a look at my work
PORTFOLIO
A diverse variety of project briefs have been analyzed throughout the years, with various structures proposed to meet the demands of the people and the area, ranging from macro to micro, from “the city to the spoon”.
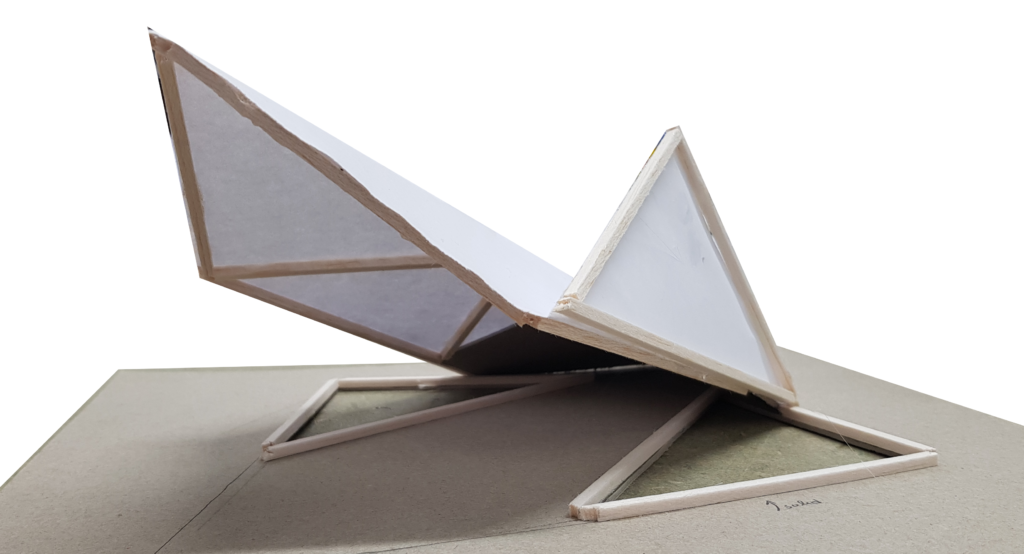
01
SLESSOR GARDENS Pavilion
Proposing an innovating design of a public pavilion in Slessor Gardens.

SLESSOR GARDENS Pavilion
Proposing an innovating design of a public pavilion in Slessor Gardens.
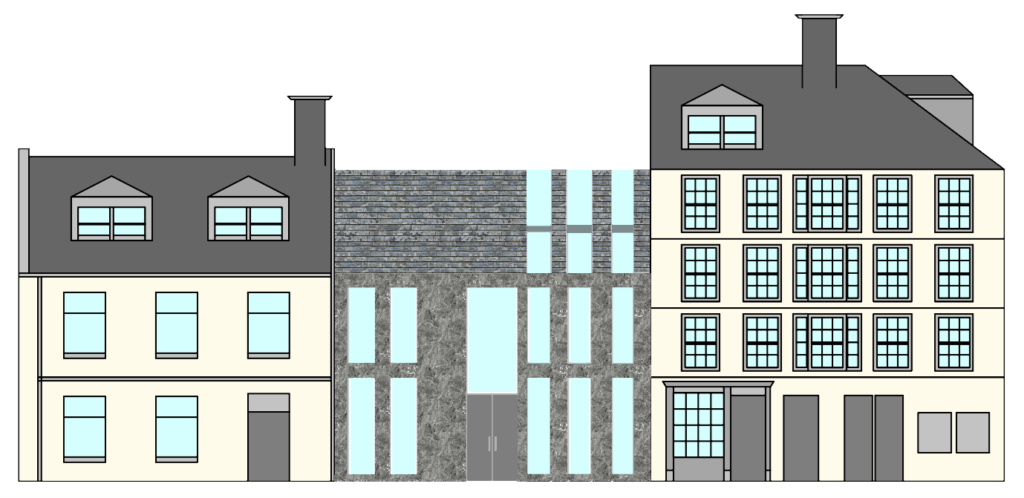
Perth Architects
A shared workstation for three design professionals with a private living area for one of them (and their partner), with the goal of contributing to a bigger strategy to make Perth a more long-term sustainable city.

Material Synergies
Developing a better grasp of material qualities, processes, manufacturing techniques, and the relevance of iterative modelling and drawing in architectural design through a series of experimental exercises.
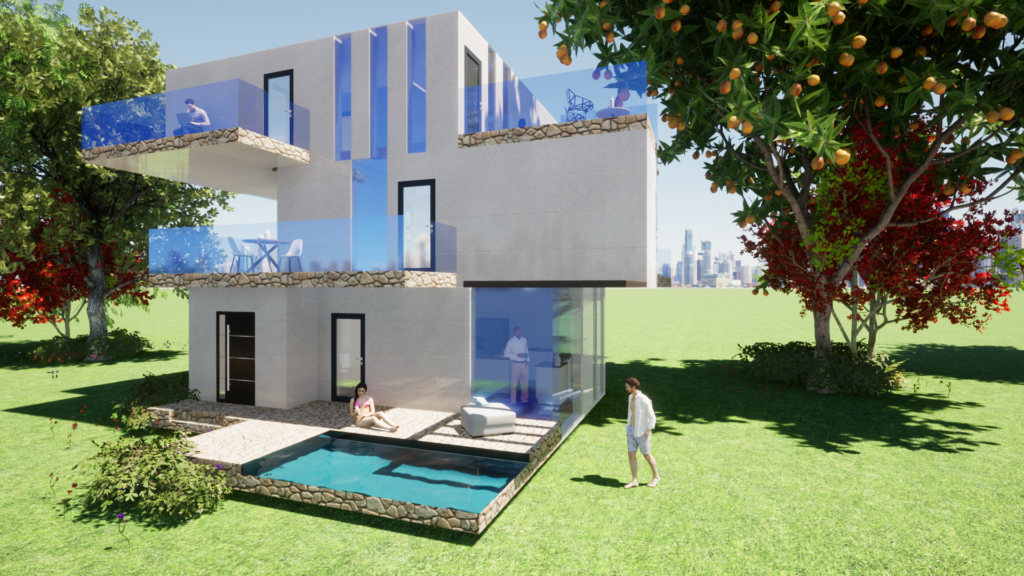
Mathematics of Ideal Villa
My personal ‘ideal’ villa is created by analysing conceptually comparable but visually disparate architectural predecessors. Mr. Rowe’s essay, ‘The Mathematics of the Ideal Villa,’ lays out the intellectual challenge for this undertaking.
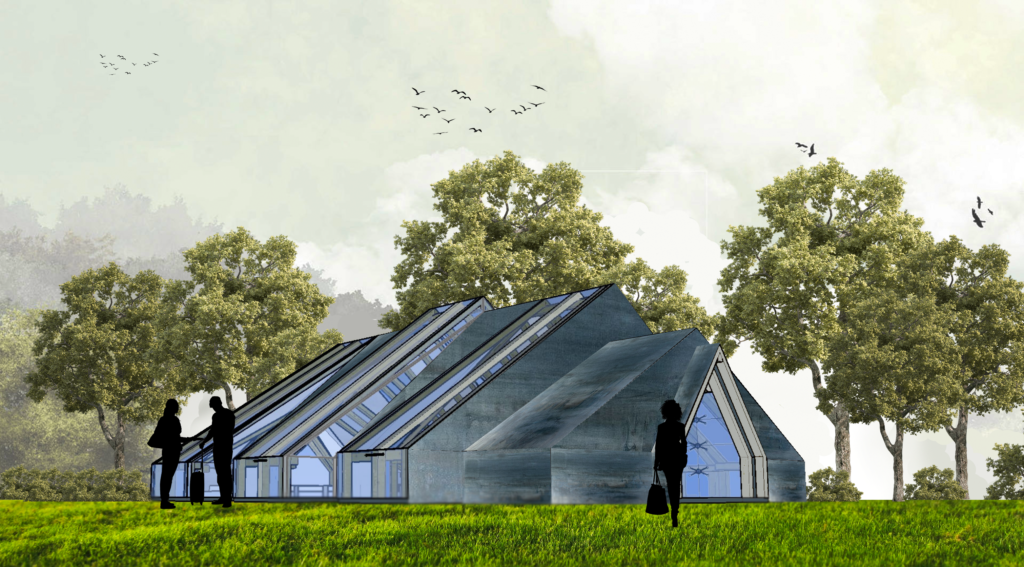
Woodland Chapel
In this design project, the concepts of materiality and environmental imagination are important, as the goal is to produce unique fabric and spatial interventions.
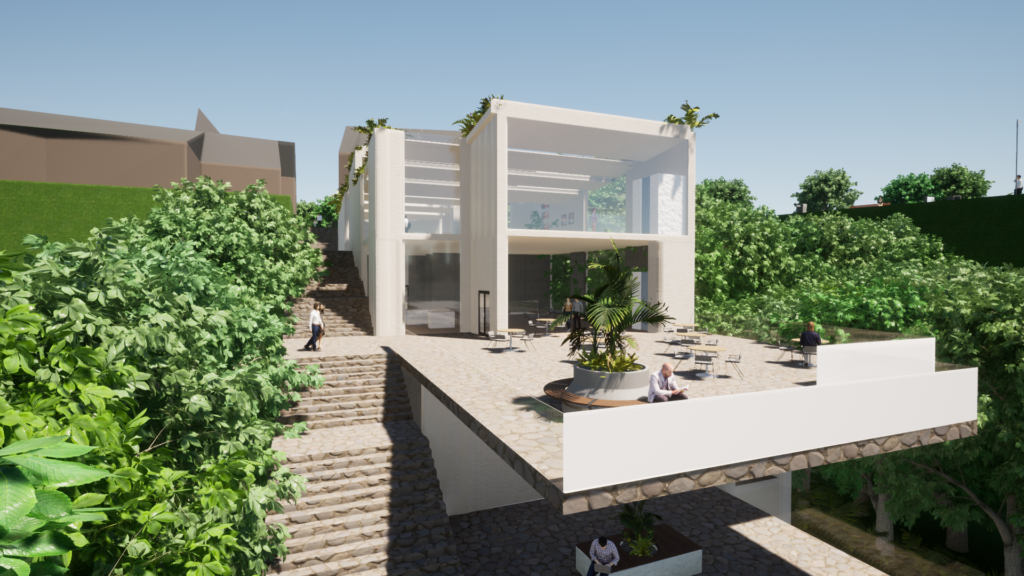
Roseangle Gallery
Developing a holistic, technically and spatially resolved proposal considering structure, material and construction and; specific use in terms of spatial and environmental constraints.

From Macro to Micro
The project brief is centred on urban housing typologies in the Old Aberdeen city region. The Design Project’s main focus is on providing mixed-tenure residential housing. The brief also includes a public component, which allows participants to participate with the public realm and the construction of a substantial outdoor urban area.
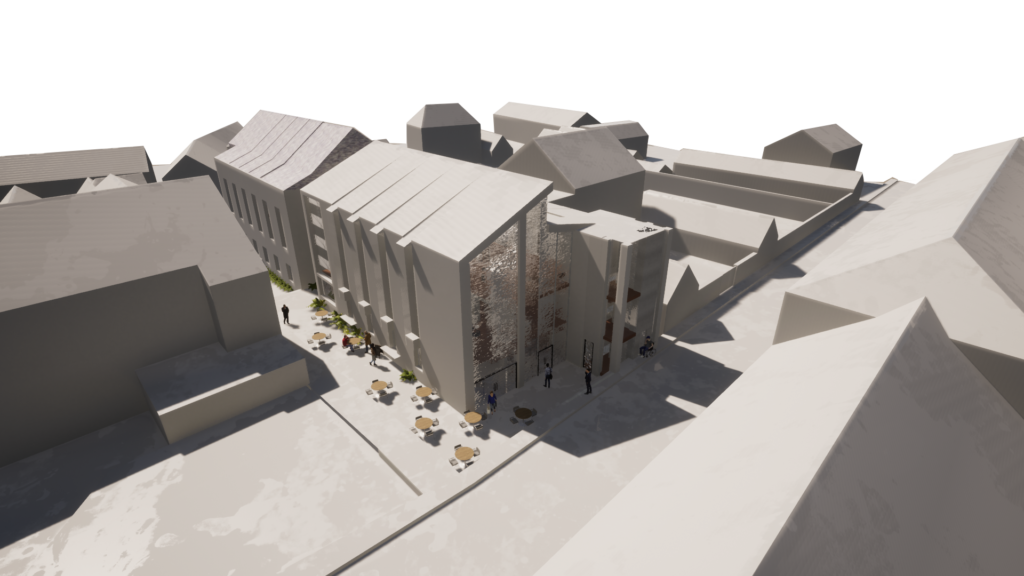
‘Church Walk’ Market
Creating an independent “forum” and incorporating it into an Urban Market. Markets have existed for millennia in many forms, from ephemeral nomadic settings to large-scale encased structures. Taking ownership of larger societal issues and crafting a project proposal in response is encouraged.
Perth Architects
A shared workstation for three design professionals with a private living area for one of them (and their partner), with the goal of contributing to a bigger strategy to make Perth a more long-term sustainable city.

02

03
Material Synergies
Developing a better grasp of material qualities, processes, manufacturing techniques, and the relevance of iterative modelling and drawing in architectural design through a series of experimental exercises.
Mathematics of Ideal Villa
My personal ‘ideal’ villa is created by analysing conceptually comparable but visually disparate architectural predecessors. Mr. Rowe’s essay, ‘The Mathematics of the Ideal Villa,’ lays out the intellectual challenge for this undertaking.

04

05
Woodland Chapel
In this design project, the concepts of materiality and environmental imagination are important, as the goal is to produce unique fabric and spatial interventions.
Roseangle Gallery
Developing a holistic, technically and spatially resolved proposal considering structure, material and construction and; specific use in terms of spatial and environmental constraints.

06

07
From Macro to Micro
The project brief is centred on urban housing typologies in the Old Aberdeen city region. The Design Project’s main focus is on providing mixed-tenure residential housing. The brief also includes a public component, which allows participants to participate with the public realm and the construction of a substantial outdoor urban area.
‘Church Walk’ Market
Creating an independent “forum” and incorporating it into an Urban Market. Markets have existed for millennia in many forms, from ephemeral nomadic settings to large-scale encased structures. Taking ownership of larger societal issues and crafting a project proposal in response is encouraged.

