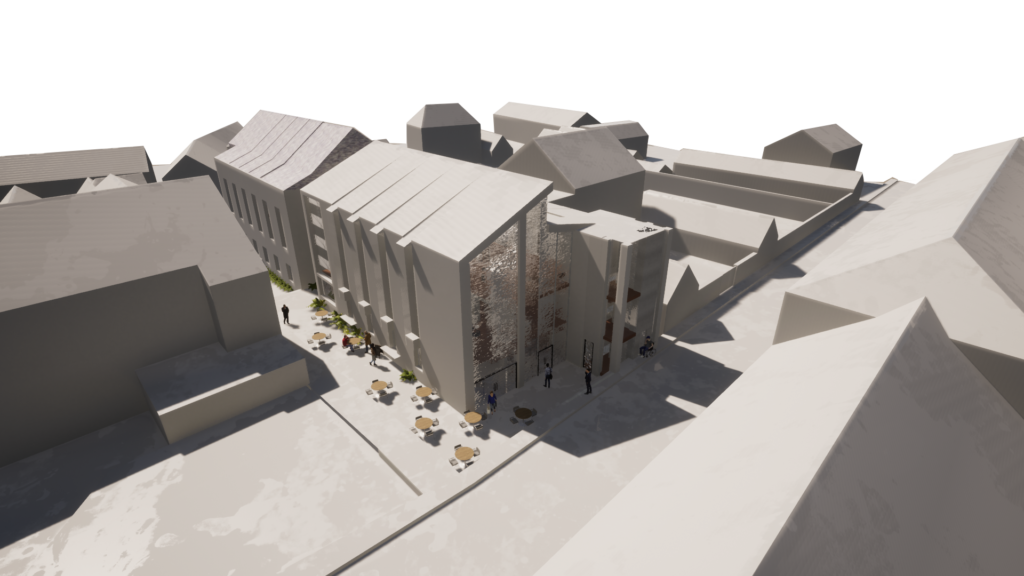
‘Church Walk’ Market
Creating an independent “forum” and incorporating it into an Urban Market. Markets have existed for millennia in many forms, from ephemeral nomadic settings to large-scale encased structures. Taking ownership of larger societal issues and crafting a project proposal in response is encouraged. Core components were followed, and others were added as seen fit.
‘Church Walk’ Market
Creating an independent “forum” and incorporating it into an Urban Market. Markets have existed for millennia in many forms, from ephemeral nomadic settings to large-scale encased structures. Taking ownership of larger societal issues and crafting a project proposal in response is encouraged. Core components were followed, and others were added as seen fit.
Area:
1500m.s.q
Materials:
Reinforced Concrete & Decorative Slabs
Year:
Y3/Sem2
08
The ‘Church Walk’ market is a design proposal for Old Aberdeen that aims to highlight the area’s unique features, such as narrow lanes, and breathe fresh life into the Historic Heart of the High Street. The new strategy attempts to emphasise accessibility, functionality, and preservation while remaining respectful of the site’s existing B-listed church. The proposed addition stands out since it is separated from the existing by a glass box; yet, the rest of the concept follows the church’s grid and keeps the same height and colour palette. With only minor design changes to the extension, the distinction between modern and historic is evident; whoever, that relationship nevertheless demonstrates that new and old may coexist harmoniously. This idea is critical to the area because of the flowing floors within, the fully accessible routes inside and outdoors, and the capacity of the space to be altered to people’s requirements, as well as the existing lack of markets.

Concept Diagram featuring the key design moves taken to reach the final proposal.

Site analysis with the proposed structure

Accessibility plan and design analysis
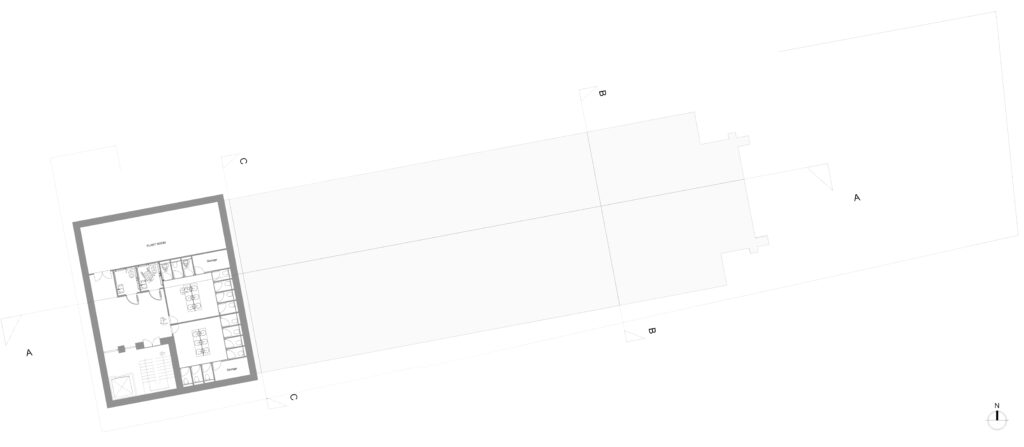
Basement floor level @ 1:200

Ground floor level in immediate context @ 1:200

First floor level @ 1:200
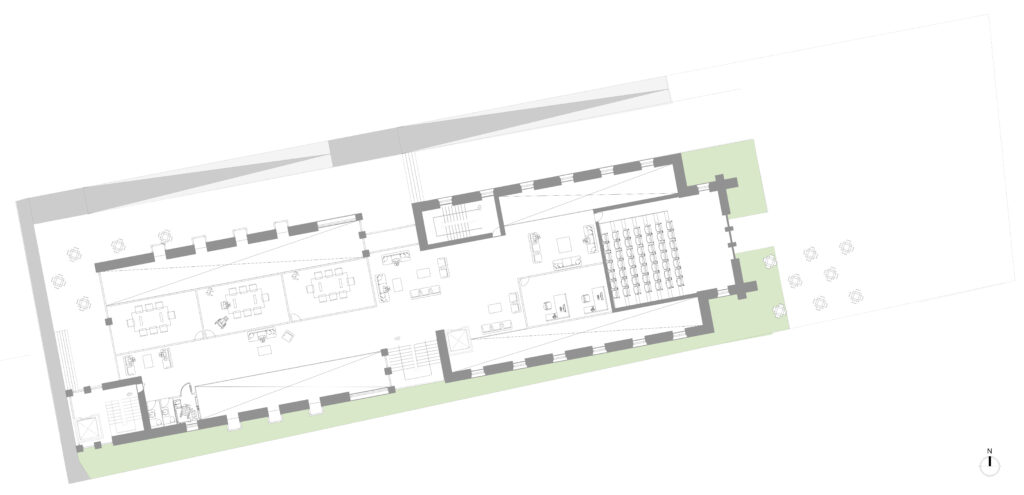
Second floor level @ 1:200

Section A-A at 1:100

Section B-B at 1:100

Section C-C at 1:100
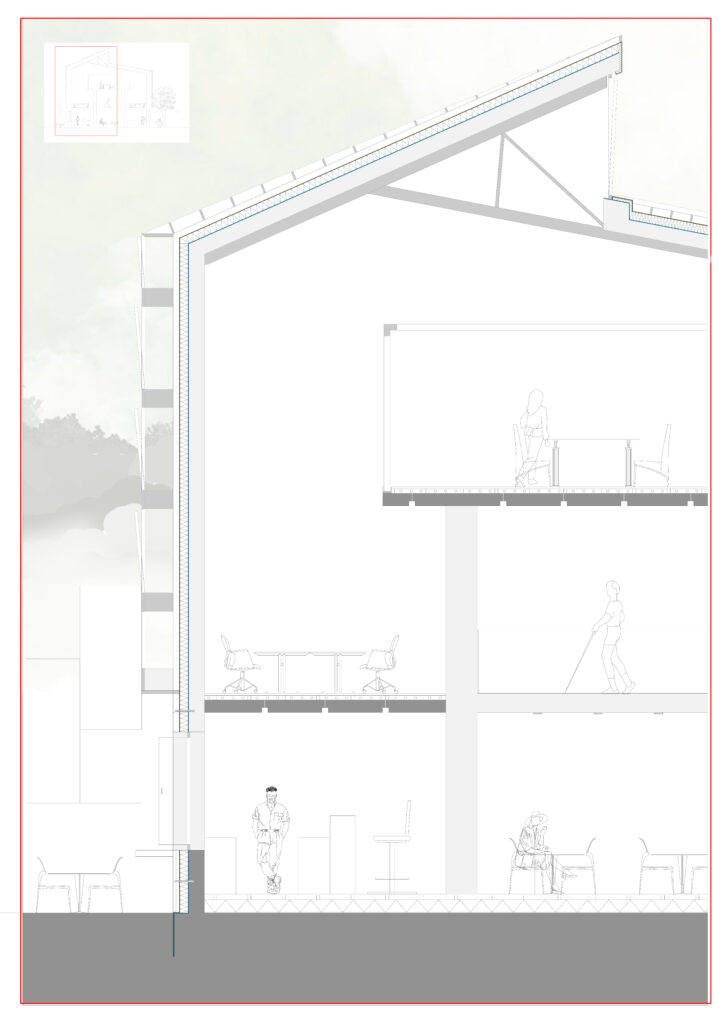
1:20 detail of new extension

Environmental Strategy showing natural ventilation and sun paths of Historic Church at 1:100

Environmental Strategy showing natural ventilation and sun paths of new Extension at 1:100
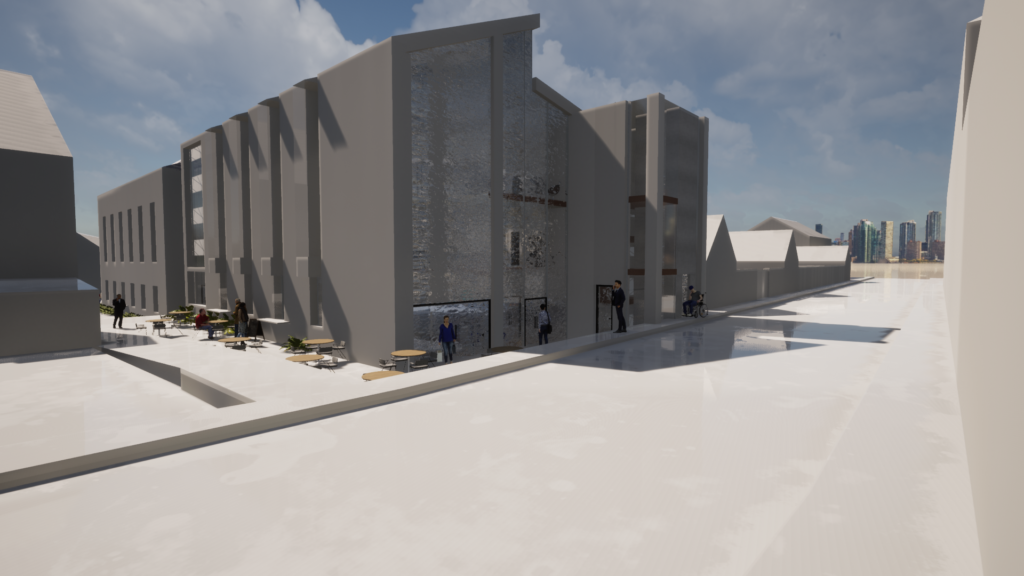
North-West view of the new proposal and the lane
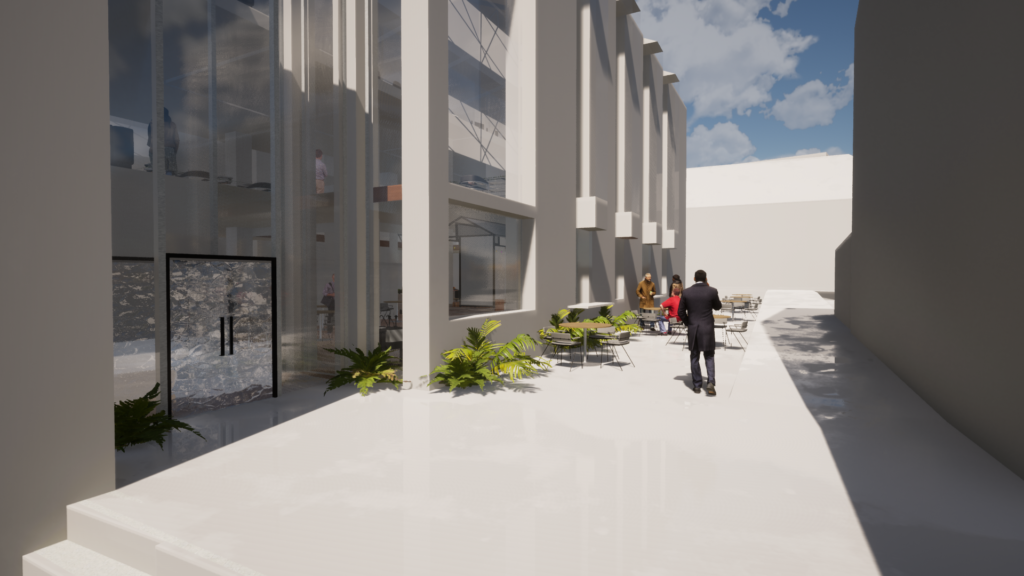
View within the lane, showing the active frontage and North Entrance.

View within the Market at the ground floor looking up at the studios

View from the studios on the first floor, looking at the market below and the business suits above, clearly showing the airy interconnection between each floor.

View of the business suits above, with the exposed steel structure of the new extension and the view below on the studios.
